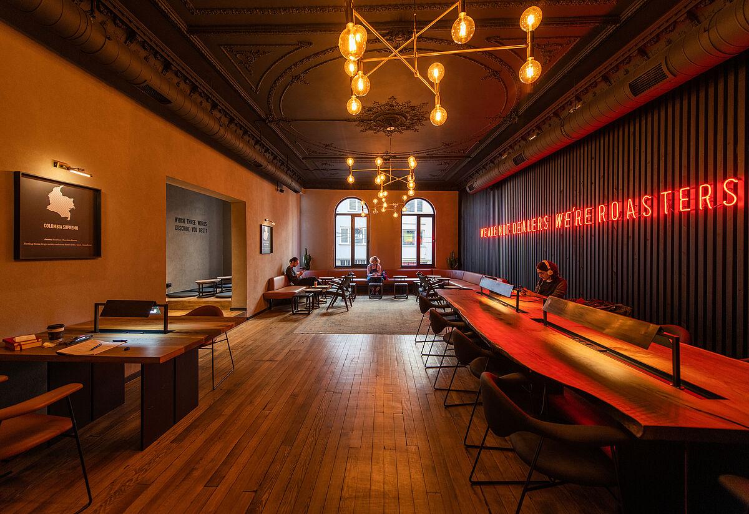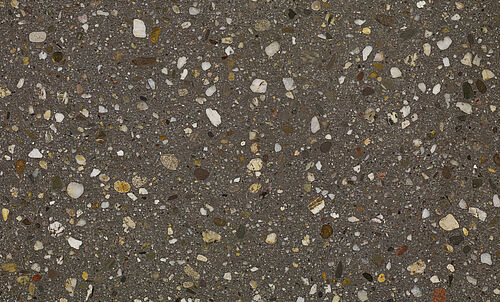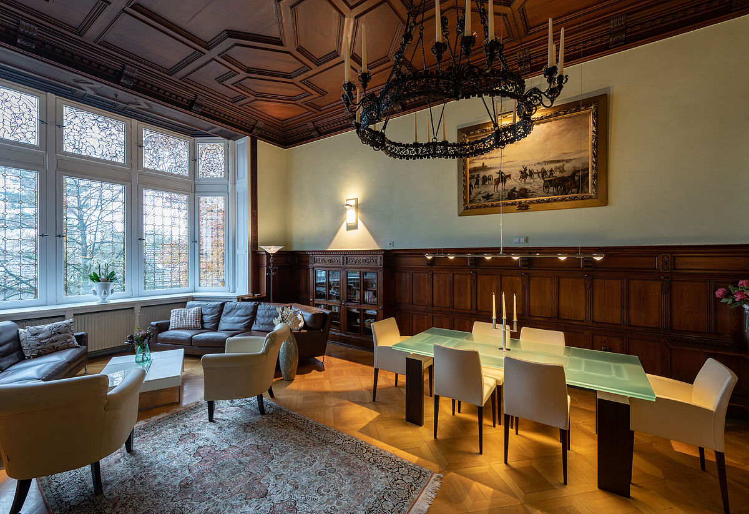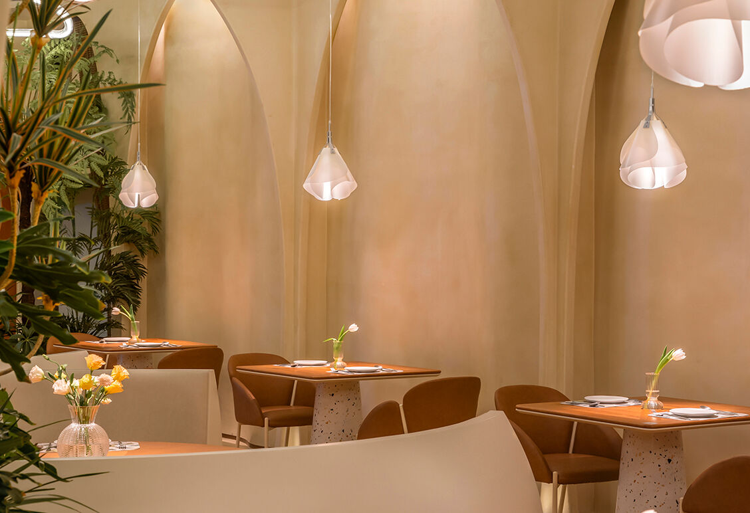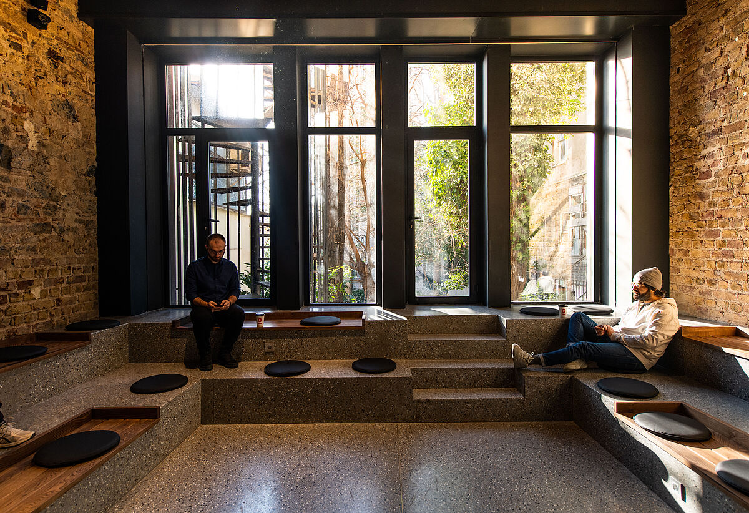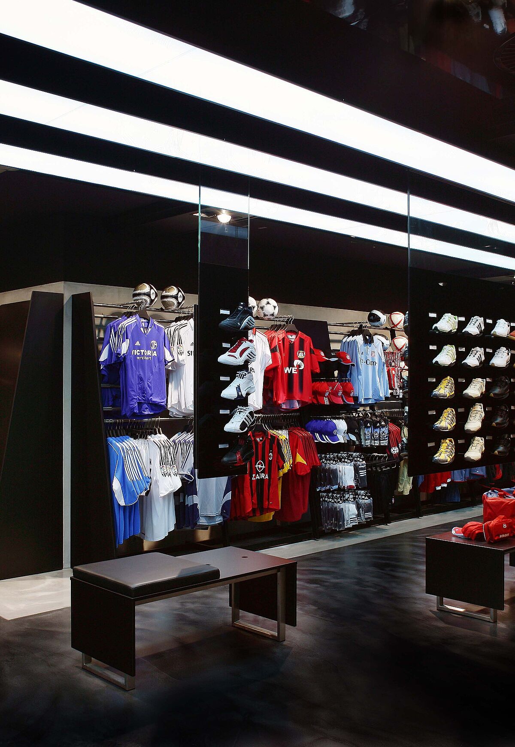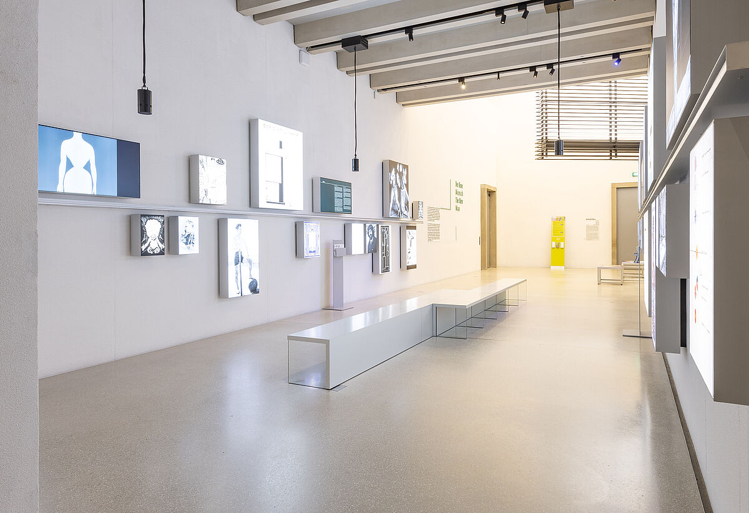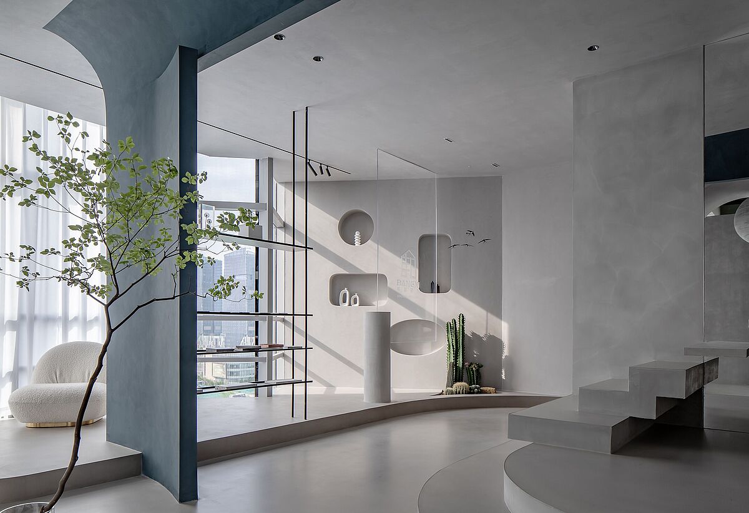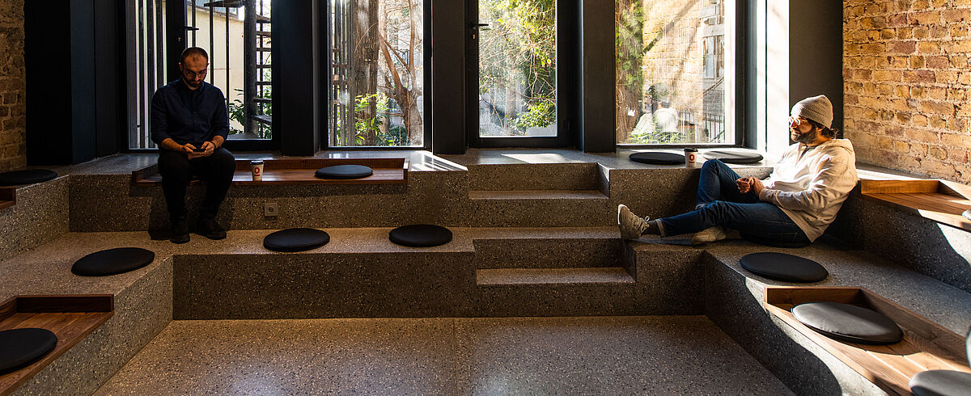
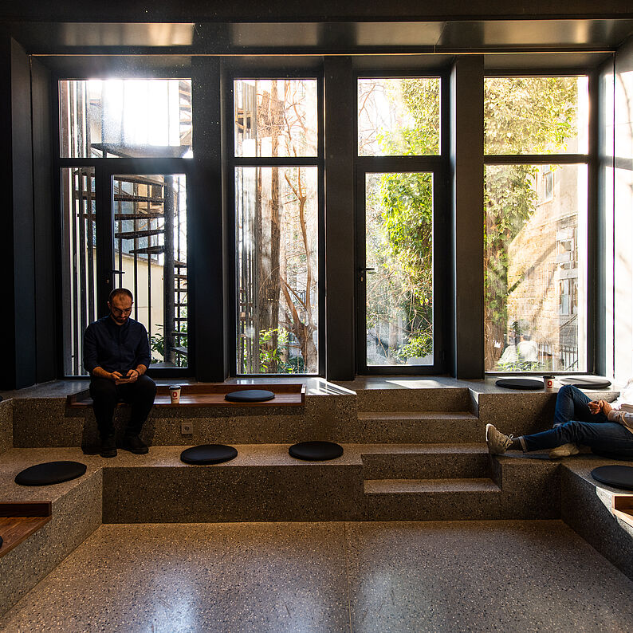
Espressolab Taksim Tunel
Istanbul, Turkey
Bilgehan Şenel Architect

Espressolab Taksim Tunel
Istanbul, Turkey
Bilgehan Şenel Architect
Inviting coffee house in the heart of Istanbul
The globally expanding coffee house chain “Espresso Lab” has opened a new store in Istanbul. It is called "Taksim Tunel" and is located in the Beyoğlu district, not far from the famous Taksim Square – between shops and restaurants, galleries and bars on the İstiklâl promenade, and therefore on the city's most well-known street. This makes it the perfect location for relaxing in the midst of the hustle and bustle of the Turkish metropolis with a freshly roasted coffee.
The three-storey, 250-year-old building was renovated for the reopening of the coffee house. The floor of the ground floor of the café, which extends over two storeys, was also intended to contribute to creating a spacious, inviting ambience. It was also intended to be compatible with the reddish brick walls and the long drawn-out marble-topped counter on the ground floor. The floor also had to be non-slip, easy to clean and able to withstand the heavy use that an establishment like this is subjected to in such a busy district.
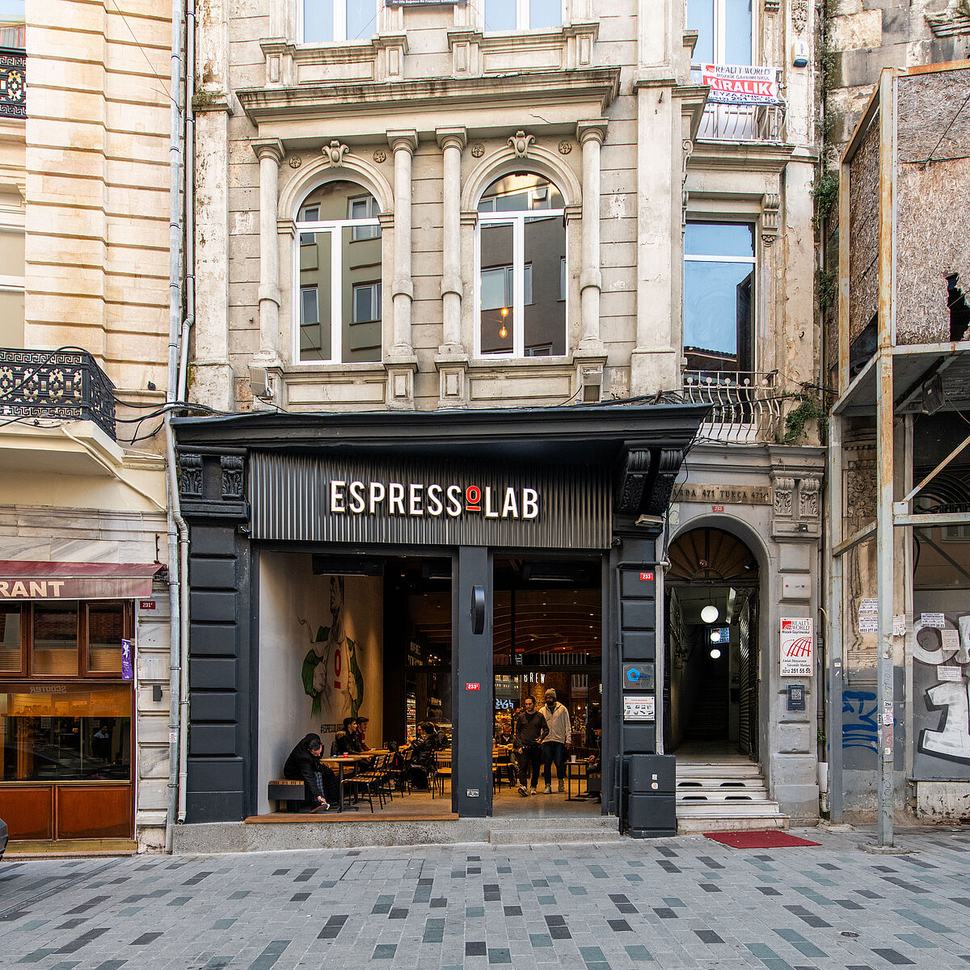
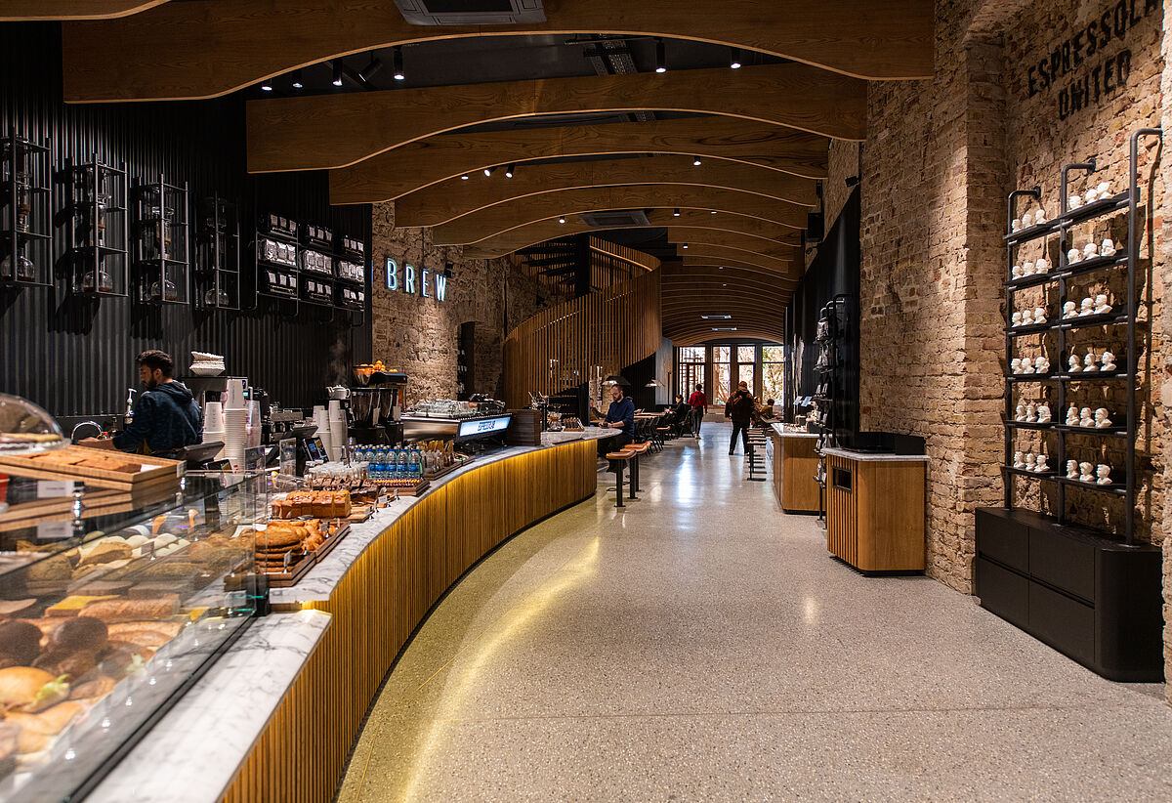
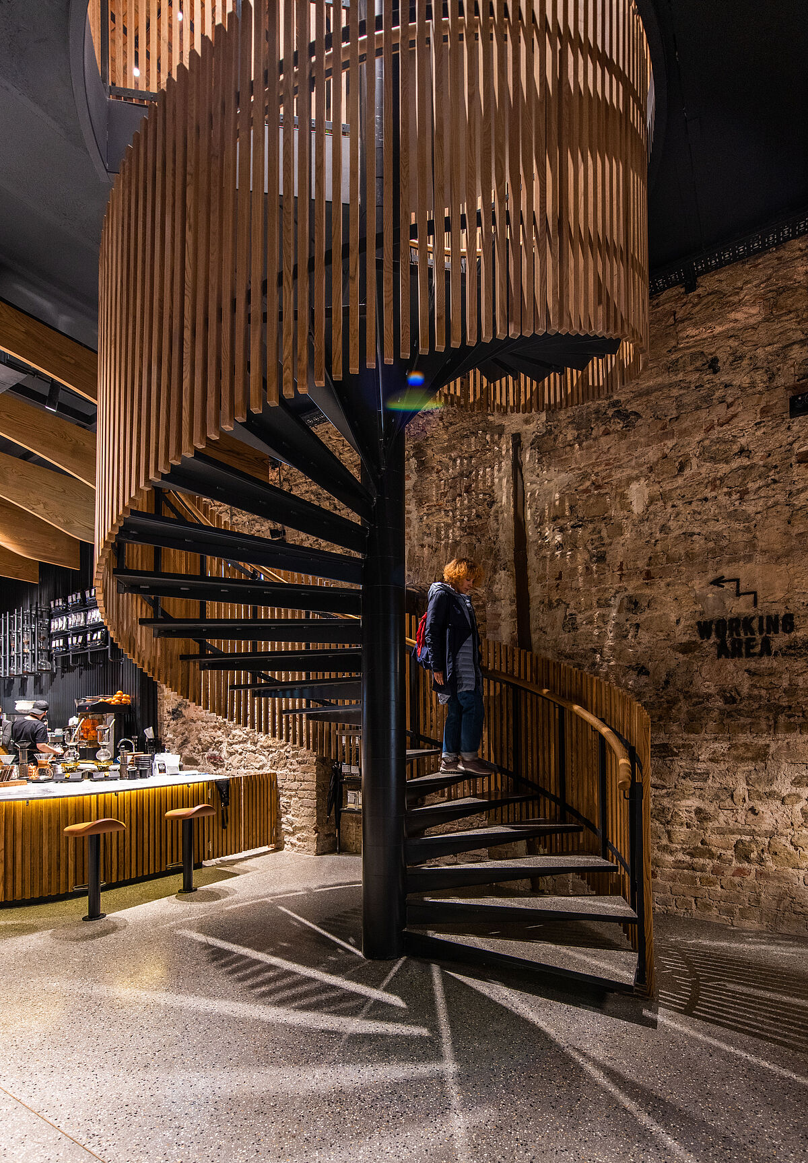
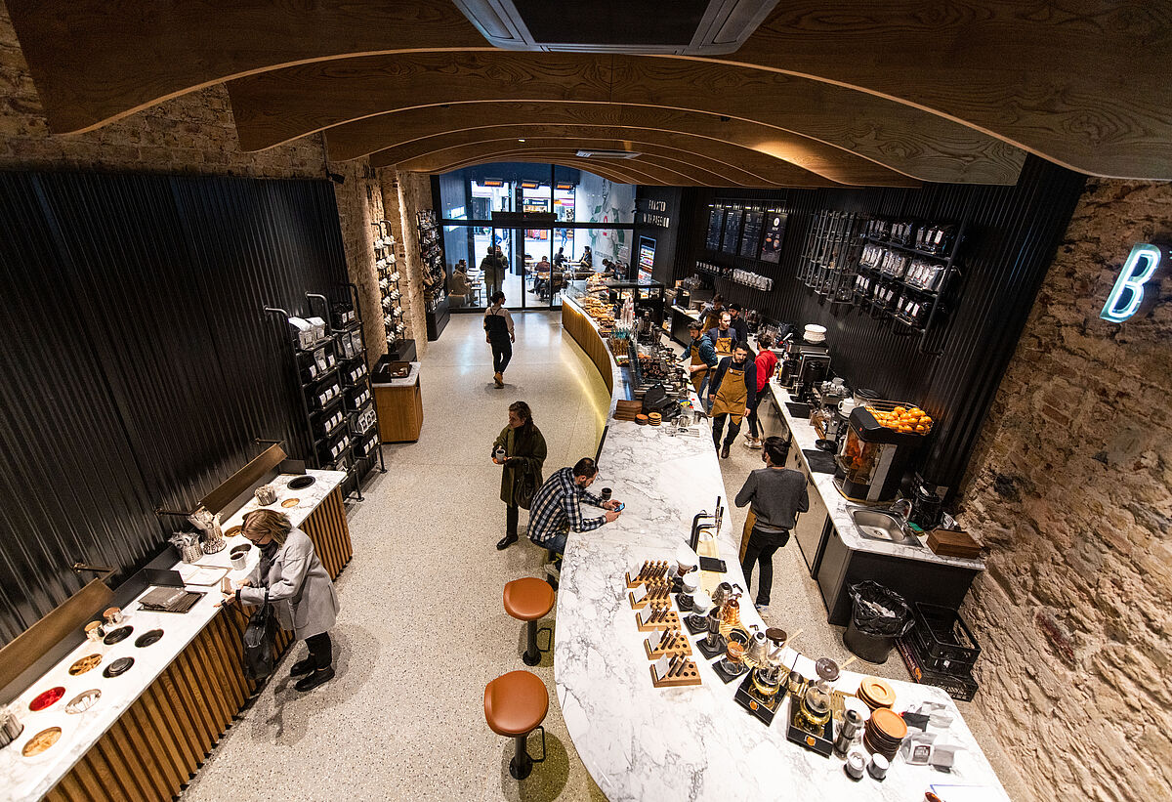
The flooring company from Istanbul-based SFS Floor which was commissioned to do the work first had to create a solid, level subsurface in the new “Espresso Lab” store. This was produced using a two to five centimetre thick screed structure consisting of ARDEX A 38 and ARDEX K 80 thin screed. Separating rails and end profiles were laid onto this, and a grey PANDOMO terrazzo floor consisting of white and black onyx stones was applied over an area of 200 square metres. The stairway in the entrance area and the seat benches on the walls were also designed with this covering. The terrazzo floor was laid floating on a separating layer with a thickness of five centimetres and in sections measuring 3.5 x 5 metres.
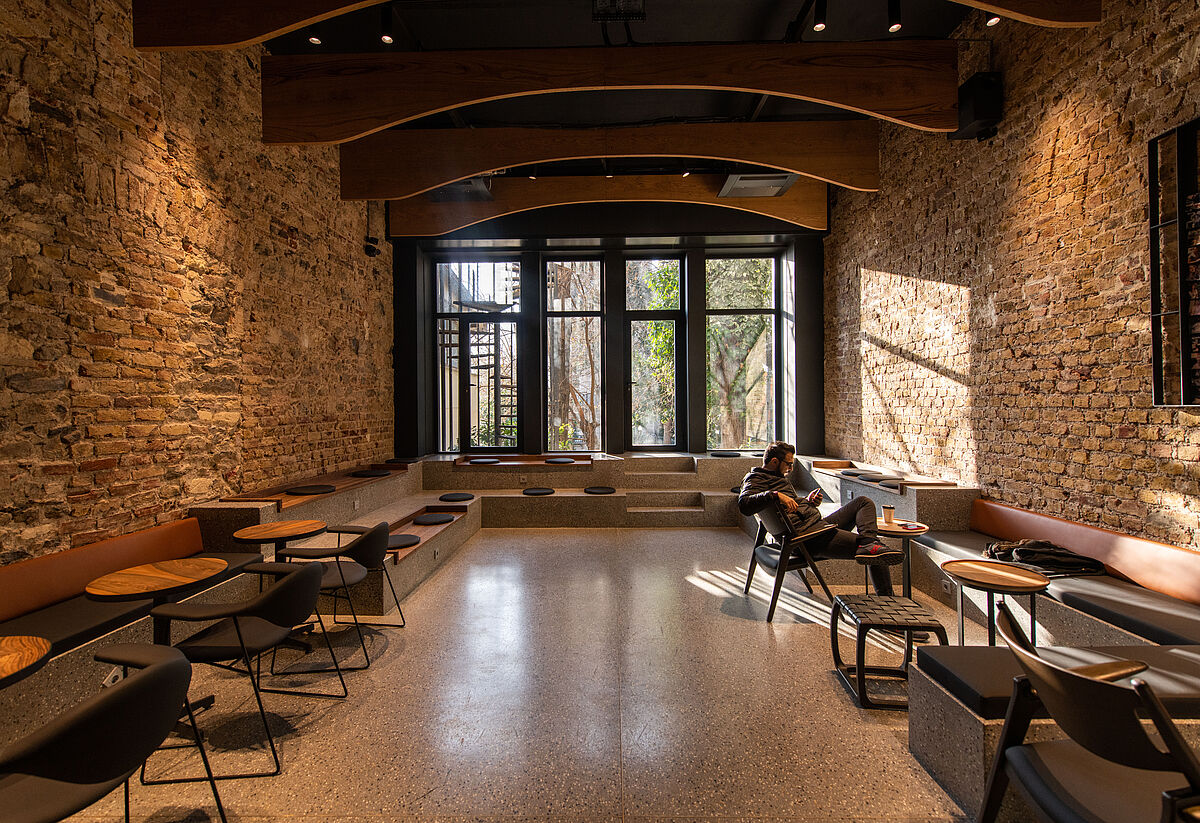
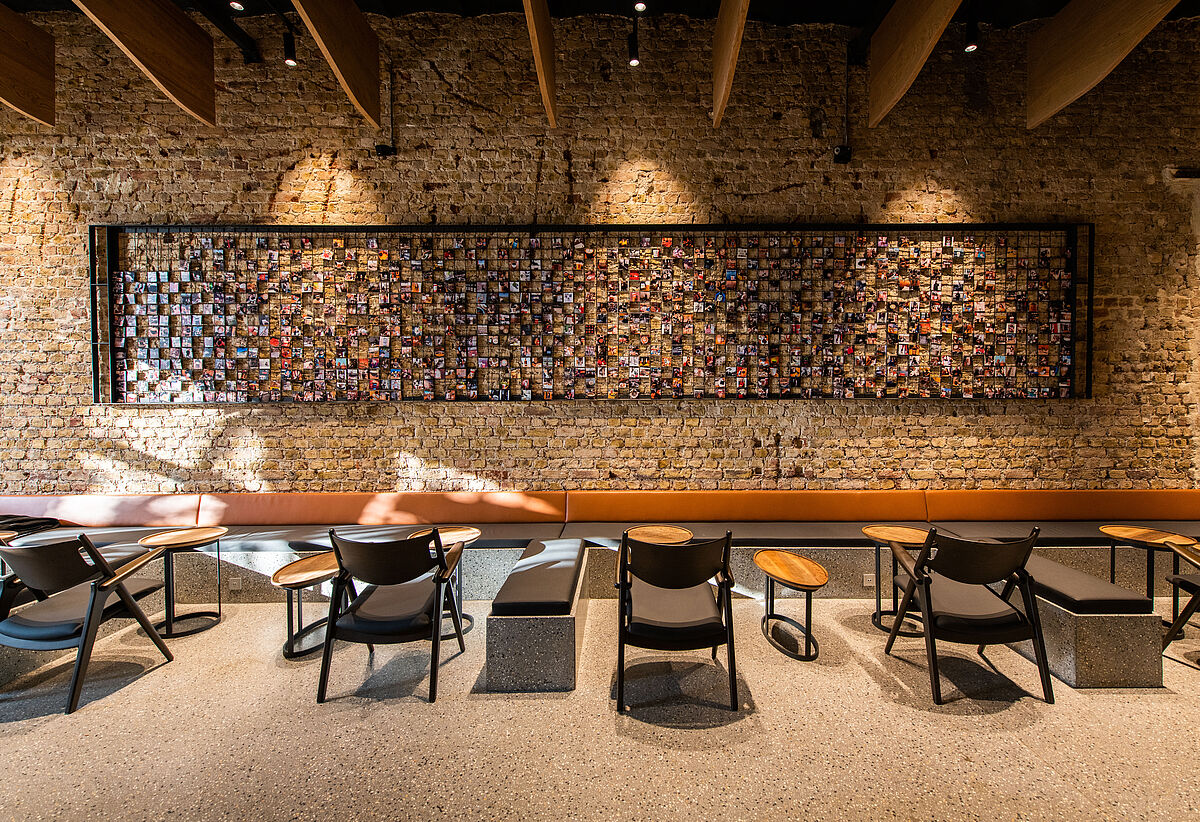
Projektinfo
Tarik Kaan Muslu
